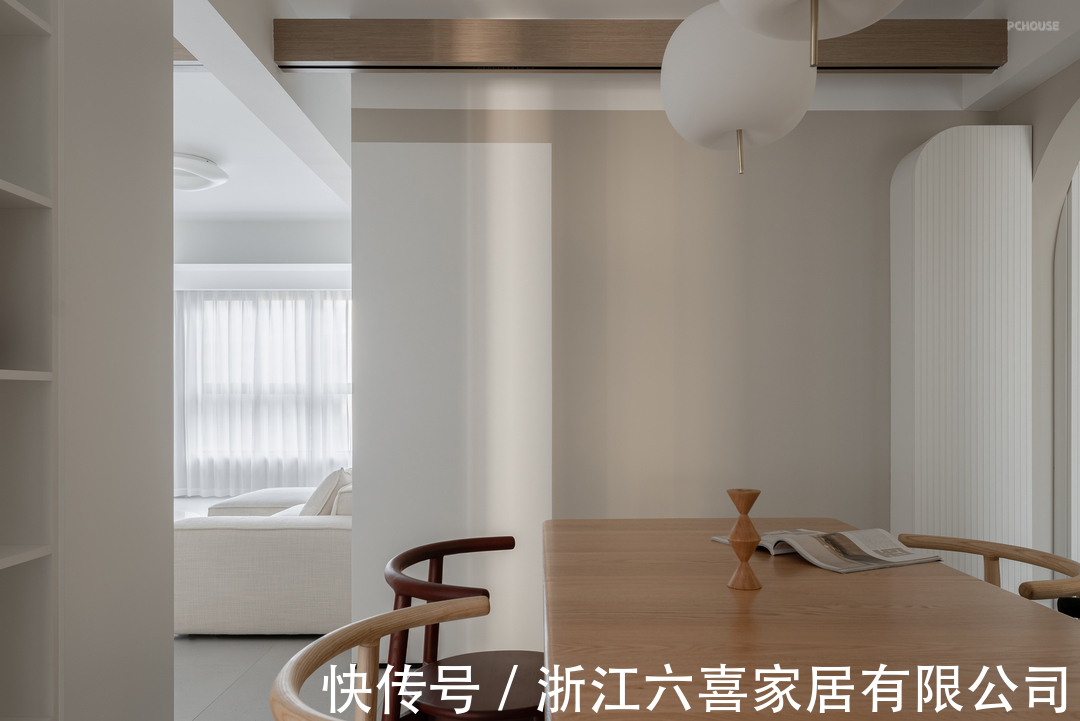
餐厅处等列有序的开放柜体,搭配灯光投射出有韵律的结构感;
Restaurant and other orderly open cabinet body, with the lighting projected a rhythmic sense of structure;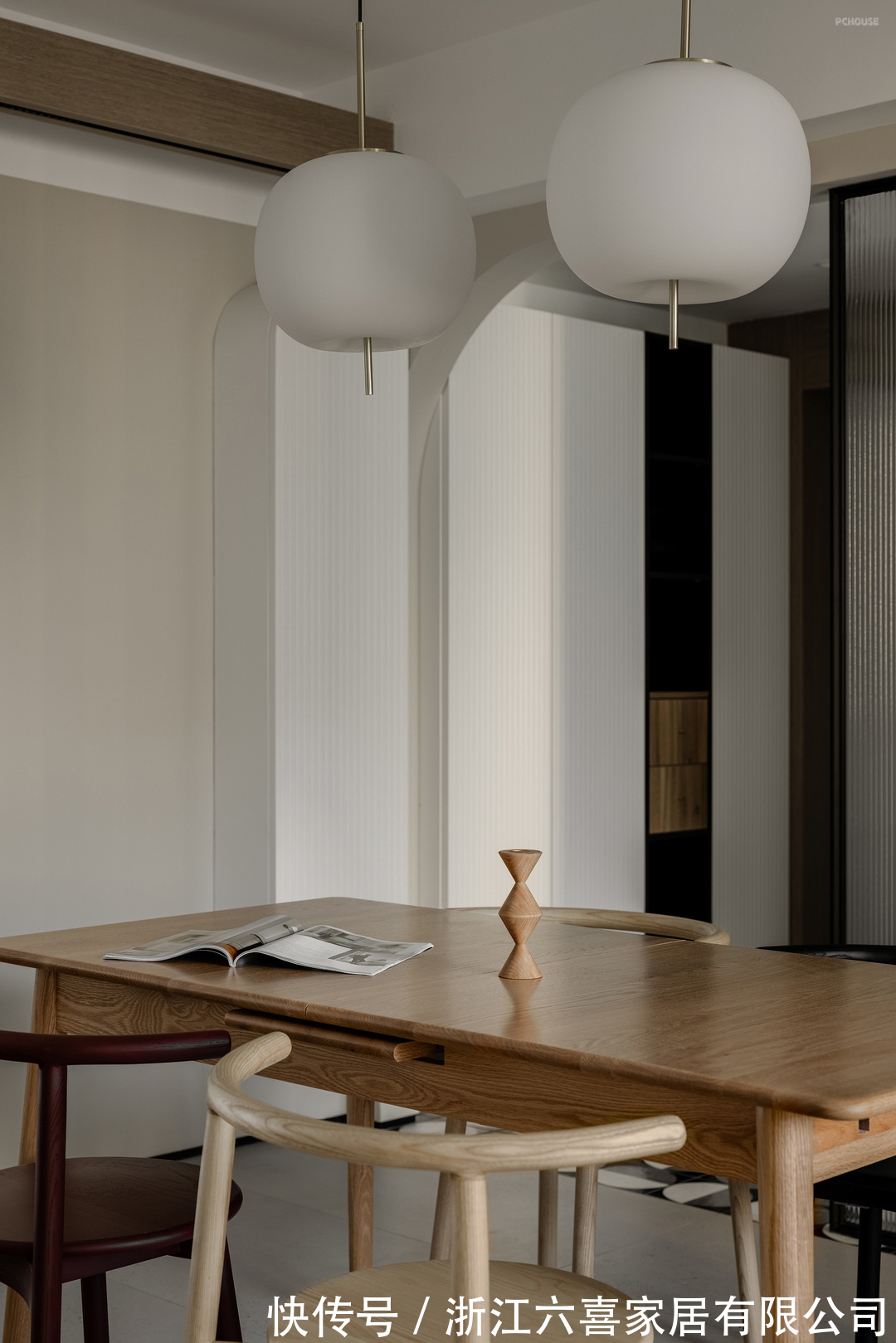
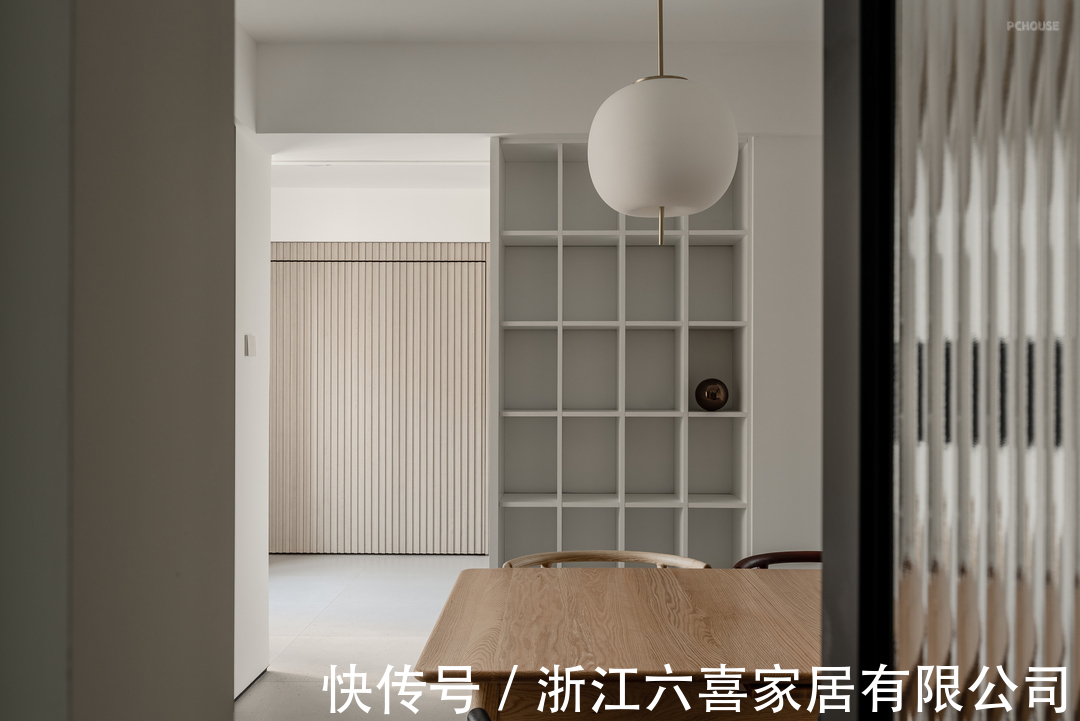
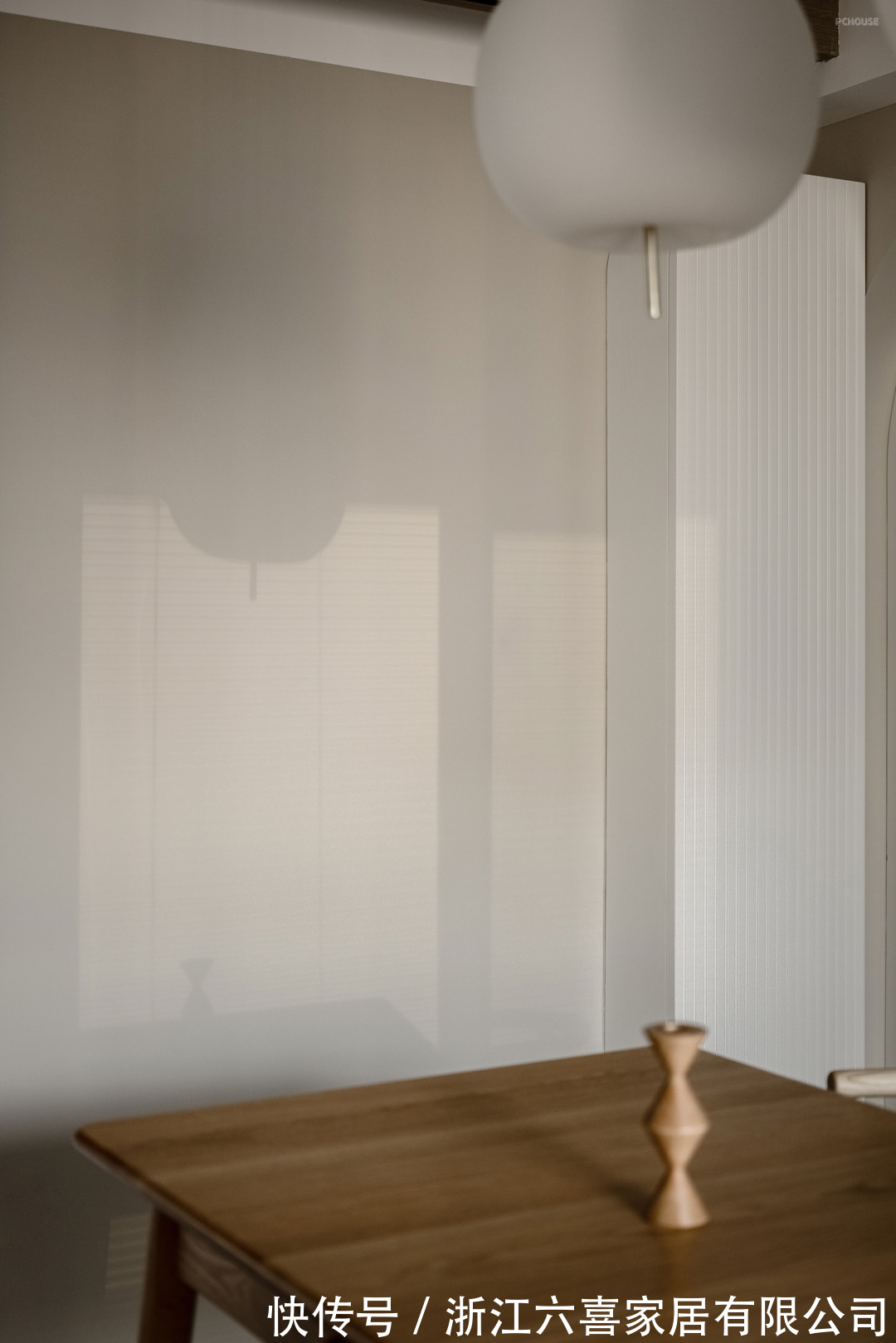
将原有客卫墙体拆除,减少一些不必要的砖墙砌体,最大限度让光线透进空间,让“暗卫”变“明卫”,客卫的结构调整增加了光线的渗透,让原本昏暗的入户也变得明亮起来;台盆与餐厅之间也使用了半透明的隔断,没有了之前墙体给空间带来的压迫感。
Table Basin and dining room also used a translucent partition, without the previous wall to the space to bring the sense of oppression.
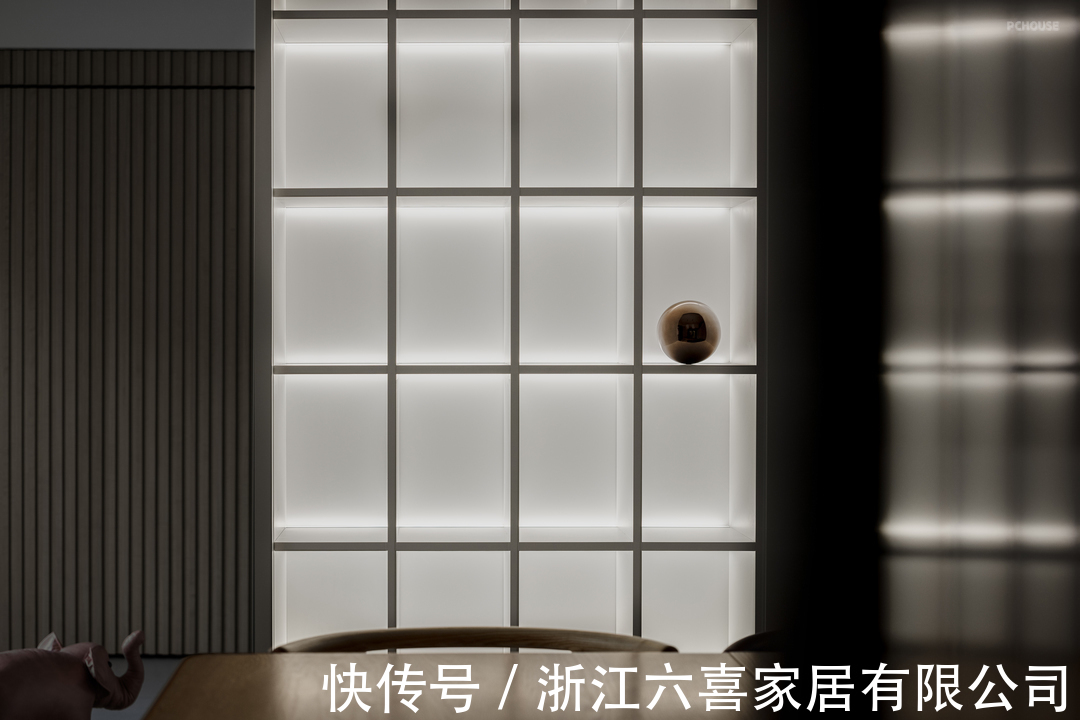
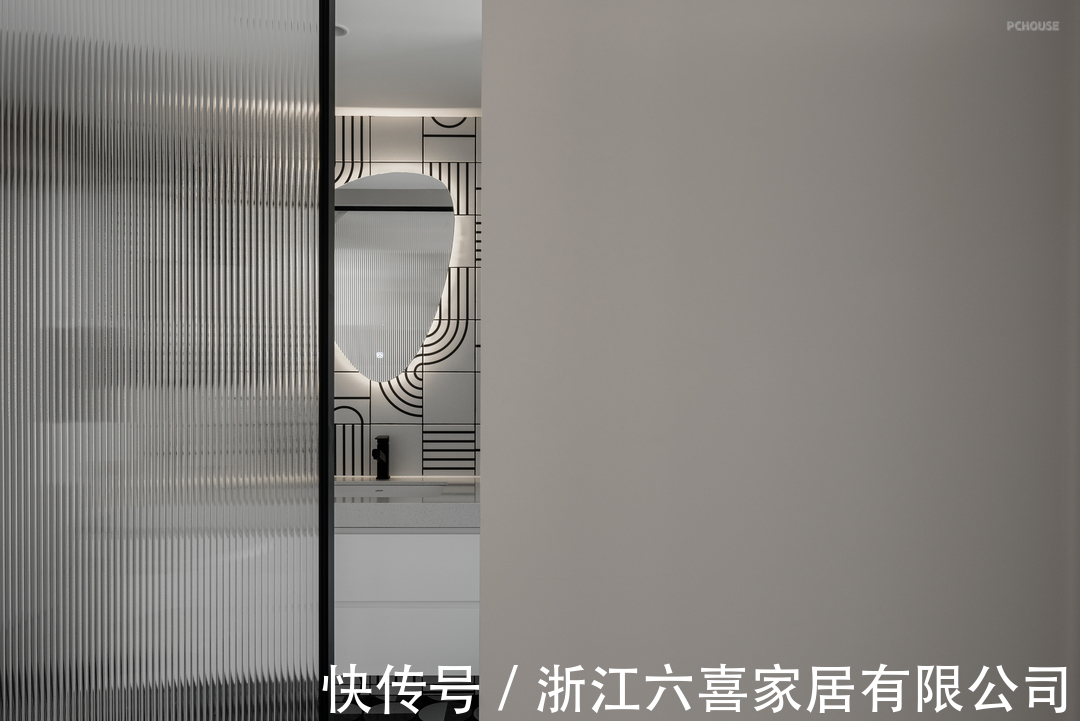
卧室
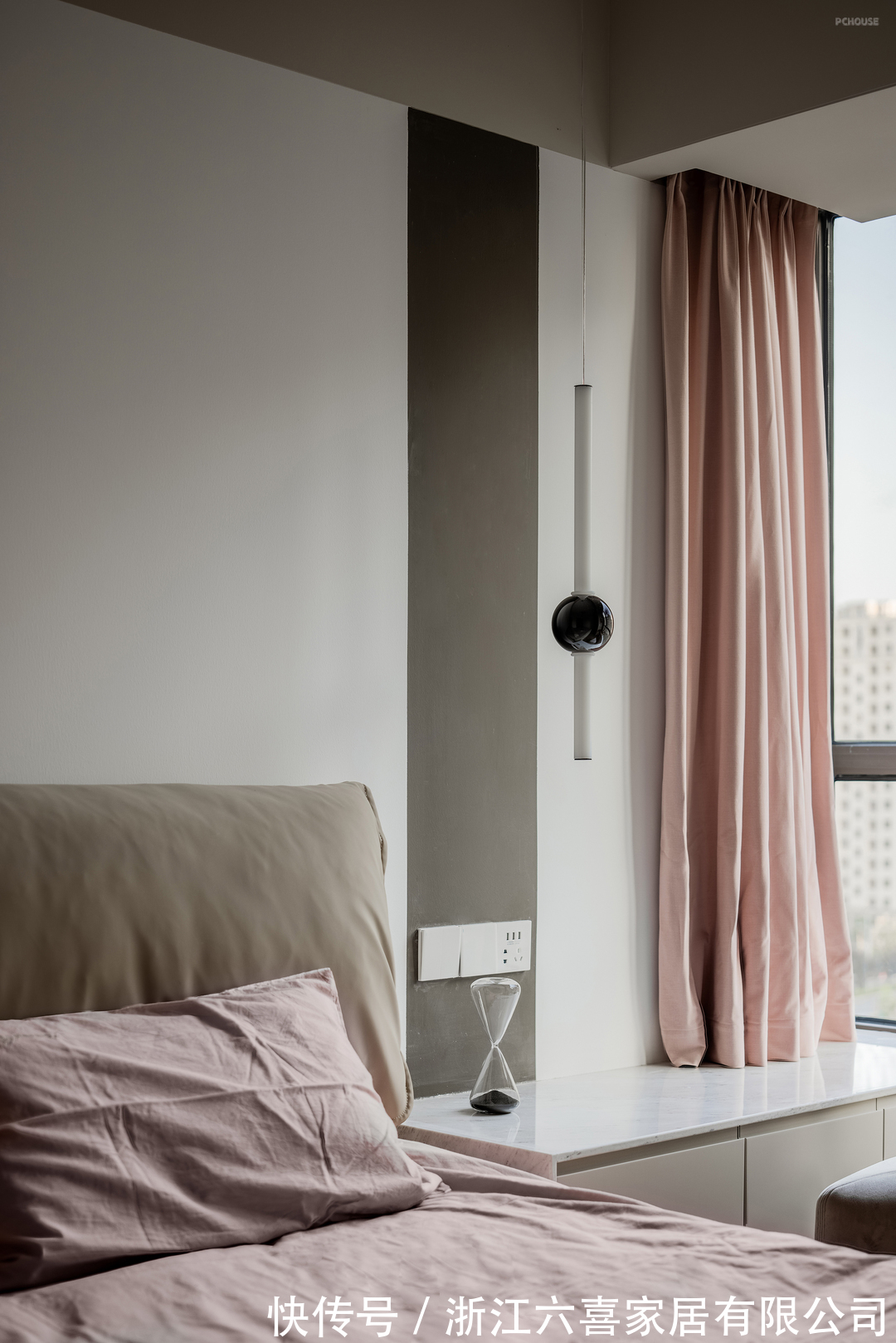
女主人偏爱粉色,床头利用转角空间设置地柜代替床头柜,增加了收纳空间。
The hostess favors pink, the head of the bed uses the corner space to set up the cabinet instead of the head of the bed, increasing the storage space..
儿童房
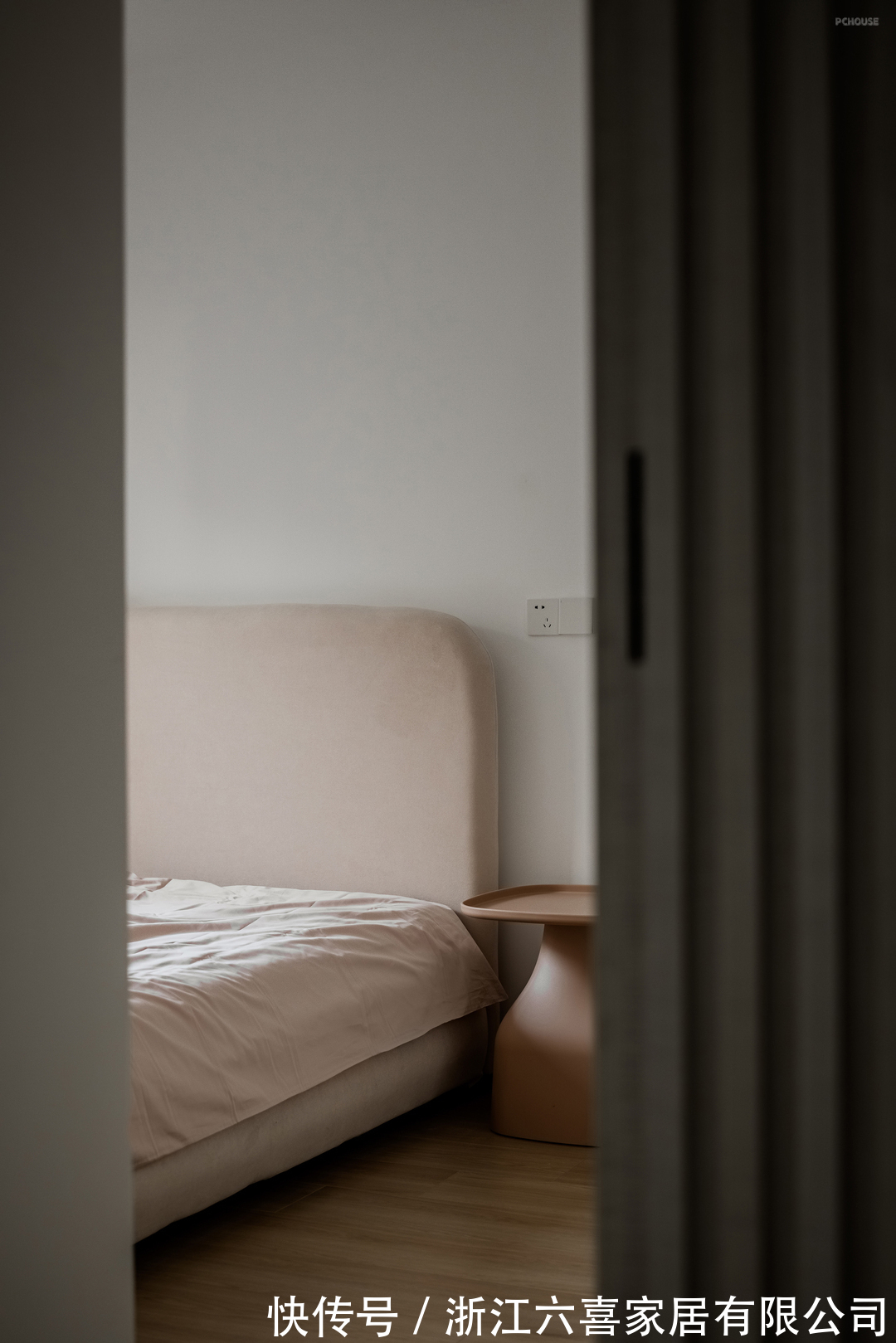
在隐形门后面的粉色儿童房满足小姑娘的公主梦。
The Pink Children’s room behind the invisible door fulfills the girl’s dream of being a princess.
其他
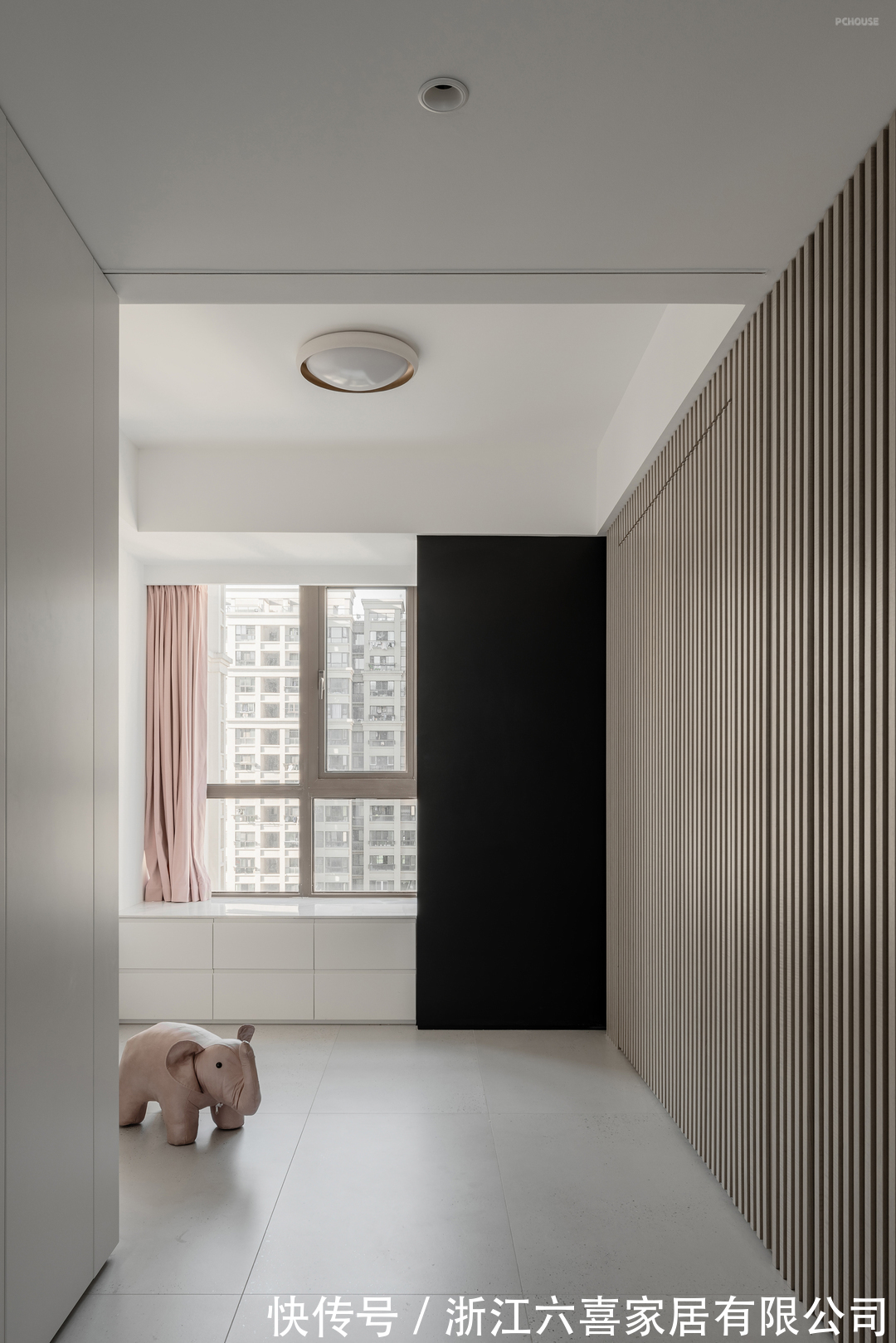
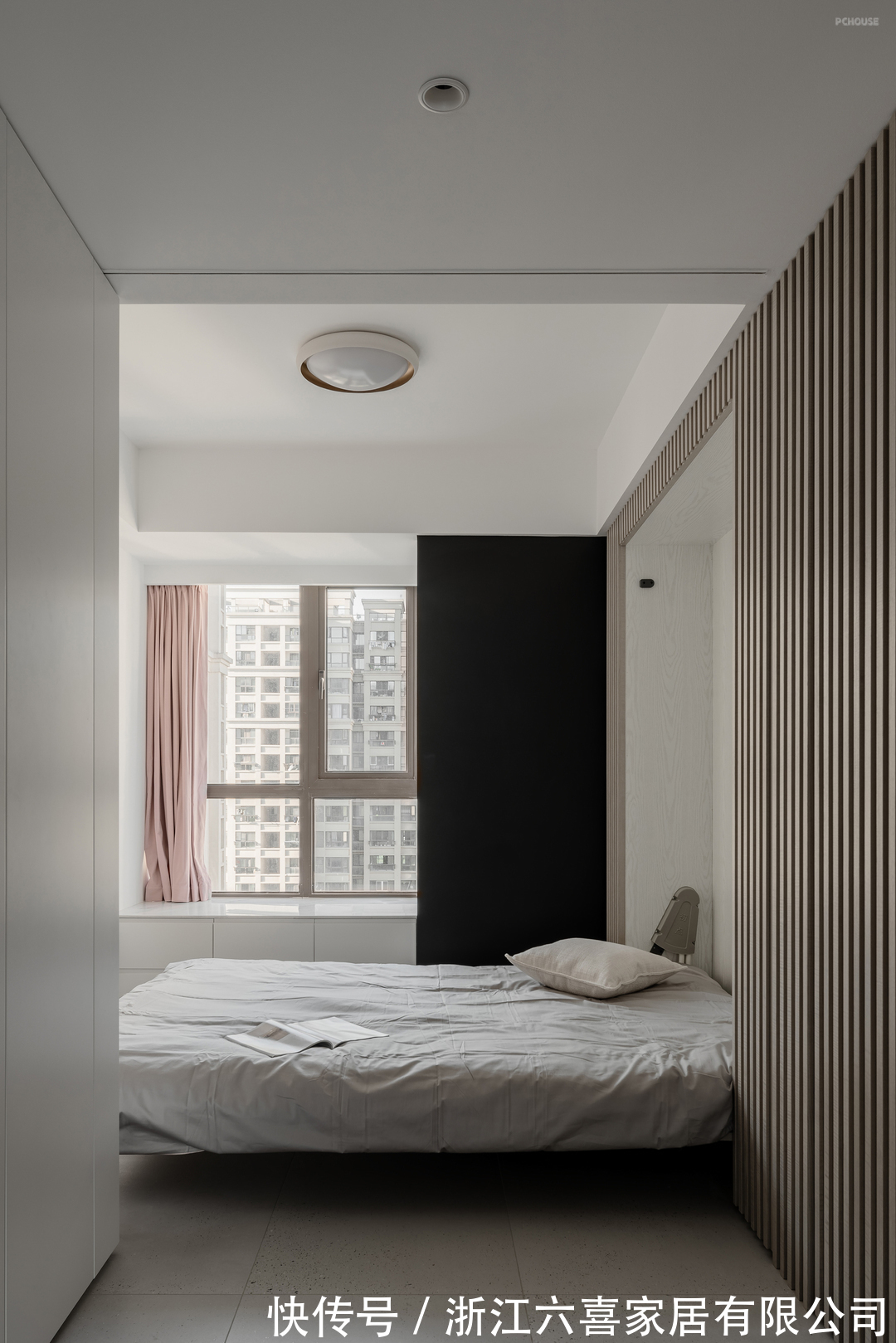
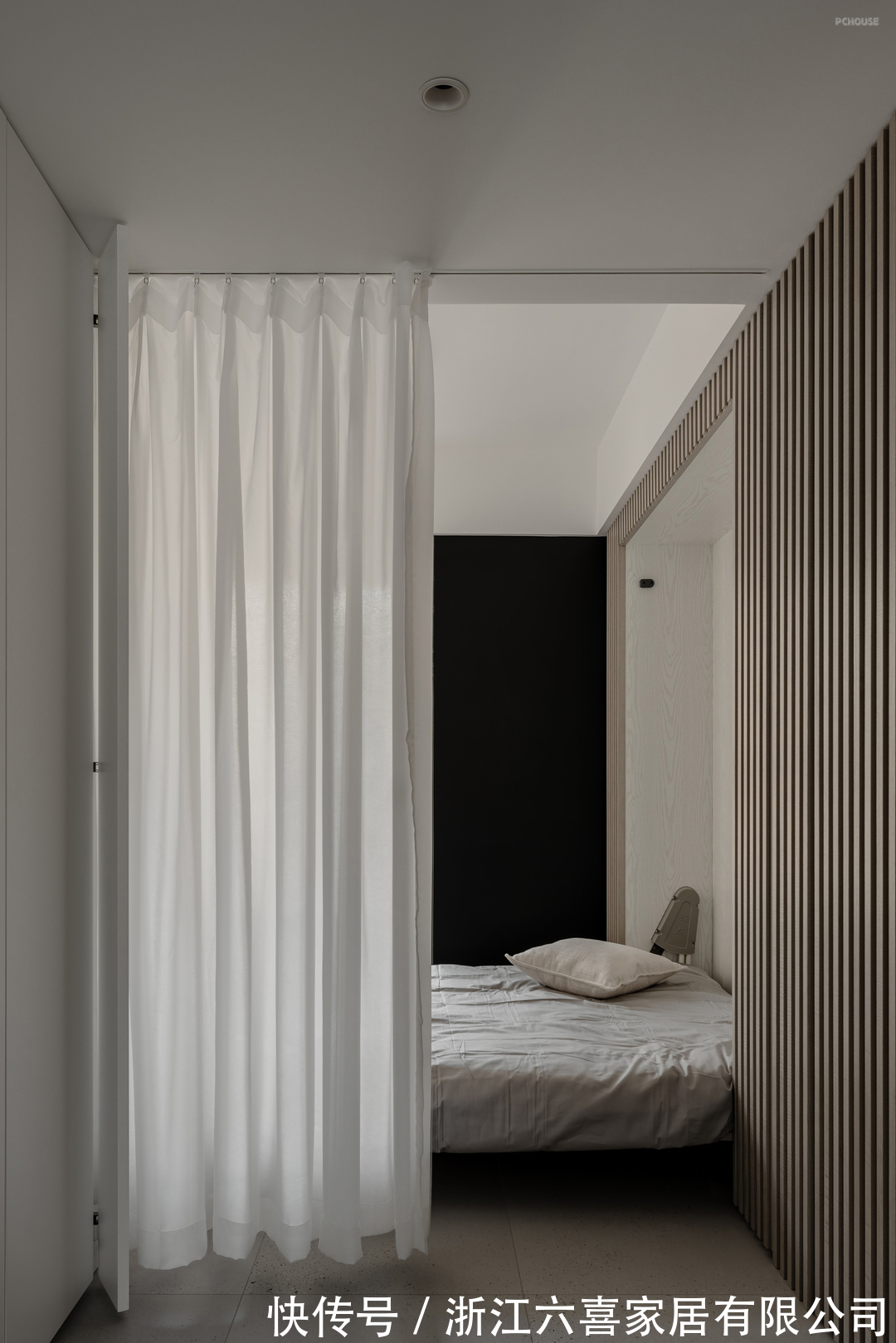
推荐阅读
- 置物区|全屋定制柜子时,记得把这3个柜子做到位,钱不白花用着也舒服!
- 薄荷蓝|走进她家,才知什么叫美观与实用并存,全屋温暖又清爽,太舒服了
- 衣柜|定制柚木衣柜,衣柜的黄金尺寸一定要知道
- 地产|宜和宜美与金科服务强强联合,创造“定制精装房”新赛道!
- 灵魂深处|全屋定制案例|儒雅新中式,展现灵魂深处的东方情怀
- 敏华控股|定制快讯|敏华墨西哥购置33.9万㎡土地建厂
- 全屋|日子过久了才发现,越简单自然的装修越让人迷恋,全屋看着真舒服!
- 全屋|次卧空间小,老婆灵机一动不装“床”,孩子一眼就喜欢上了晒晒
- 米兰国际家具展|定制快讯|2022米兰展延期至6月举办
- 智睿|老装修升级计划 篇九十五:魔都二手房全屋灯光改造,给自己一个明亮智能的家!









