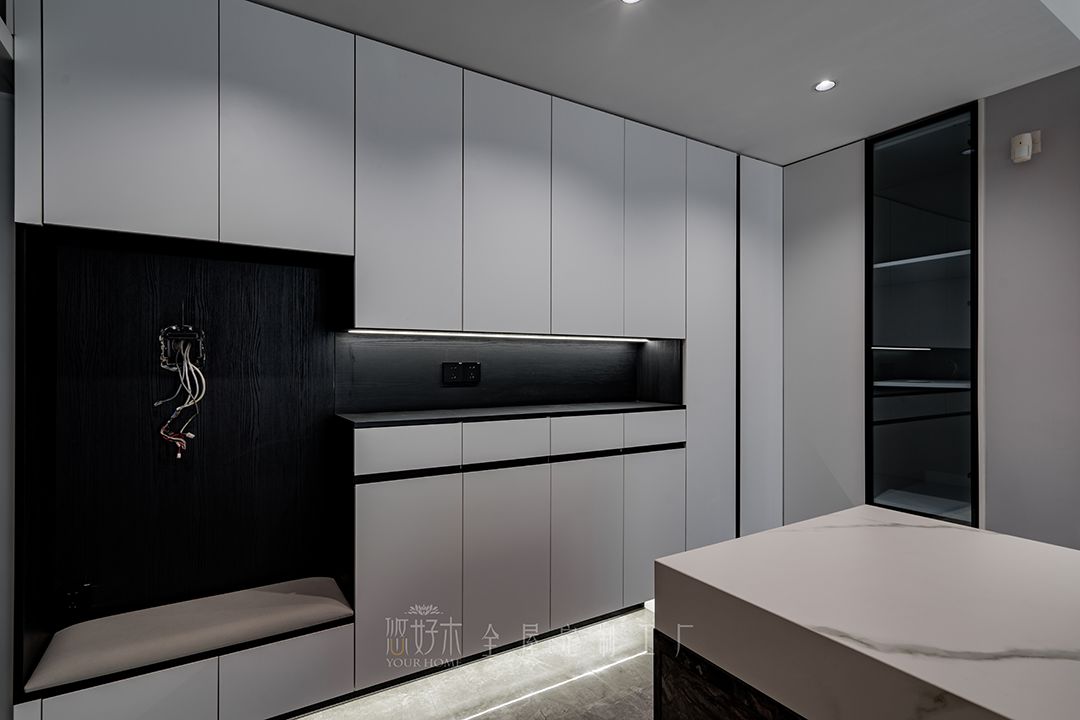
文章图片

文章图片

文章图片

文章图片

文章图片

文章图片

文章图片

文章图片

文章图片

文章图片

文章图片

文章图片

【楼盘小区】:江与城
【风格】:极简现代
【设计师】:龚宁
【定制类型】:全屋整体设计与定制
悠好木全屋定制工厂 · 一个注重设计与整体搭配的高性价比定制工厂!
【客厅|悠好木实景案例·全屋定制-重庆江与城】江与城位于距离滨江公园600米左右 , 遥望嘉陵江和歌乐山 。 布置面向体育公园、宽敞内园景或周边开扬环境 。 每栋建筑均形成夹角 , 错落有致 , 构成富韵律感的空间秩序 , 并为不同位置的单体提供均好的景观视野及采光条件 。
此套全屋设计定制案例还原度达到99%以上 , 在客户的完全信任与设计师详细沟通反复确认 , 整体优化后得以最终落地 。
The restoration degree of this whole house customization case has reached more than 99% which is completely the trust of the customer. After detailed communication and repeated confirmation with the designer the overall optimization has been finally implemented.
?客厅
极简白色为主 , 搭配部分黑色线条设计简约大气 , 电视墙与极简一门到顶壁柜完美融合 , 沙发背景护墙采用精致细纹图案 。
The TV wall is perfectly integrated with the minimalist one door to top wall cabinet and the sofa background parapet adopts exquisite fine grain patterns.
?入户&餐厅
入户鞋柜与客厅电视墙遥相呼应 , 极简线条美感 , 岩板岛台彰显品质生活 。
The shoe cabinet in the living room echoes the TV wall in the living room from afar with the aesthetic feeling of minimalist lines and the iwaki Island shows the quality of life.
?主卧
卧室依旧延续极简一门到顶搭配黑色线条 , 无过多的装饰、线条分明 , 注重功能性和纯粹的美学 , 遵循“少即是多”的准则 。 虽然现代和极简主义在室内设计中经常被结合使用作为一个术语 , 但它们不一定获得既定的风格 , 这是现代设计的特征 。
The bedroom still continues the minimalist one door to the top black lines without too many decorative lines. It pays attention to functionality and pure aesthetics and follows the principle that \"less is more\". Although modern and minimalism are often used together as a term in interior design they do not necessarily obtain the established style which is the characteristic of modern design.
推荐阅读
- 避免7大物品触碰木地板,否则木地板就会“短命”
- 听专业人士讲解木地板的三点重要事项
- 导购手册——从这三点来鉴别实木复合地板的好坏
- 清楚木地板行业的这9套路,别再中招了
- 实木地板和复合地板六大区别
- 安装木地板前必看的相关内容
- 软木地板受欢迎的六大优势,你知道几个
- 复合木地板五种保养秘笈
- 木门安装的方法
- 实木橱柜品牌介绍,什么橱柜品牌好?














