陶板|北京通州保利大都会|为通州的核心位置打造舒适一流的商业体验
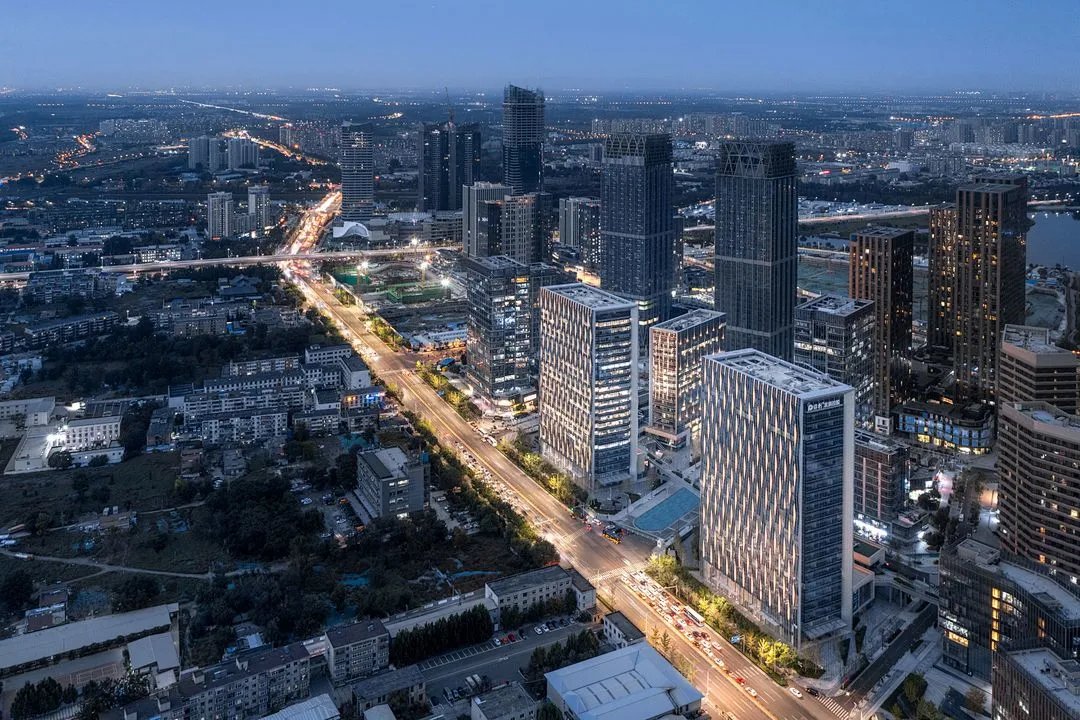
Recently GP has completed the Beijing Tongzhou Poly Metropolis project developed by Poly Developments and Holdings. The 104,000sm mixed-use project is located in the Tongzhou district east of Beijing, including two landmark office buildings and one annex office building, connected by a continuous retail street and landscape corridor. The landscape corridor originates from the Tongzhou river system and meanders towards this project, creating an integrated public area full of open spaces and outdoor leisure and activity fields. Parallel to the landscape corridor is an internal retail street featuring ample retail ambience with a high-level restaurant pendulum. The two parcels are connected by a skybridge to facilitate the shopping atmosphere within the site.
GP 最近完成了由保利发展控股开发的北京通州保利大都会项目。这是一个有着 104,000 平方米的多功能混合开发项目,位于北京以东的新政府通州区。该开发项目包括两座地标性办公大楼和一座附属办公楼,由一条连续的商业购物街和景观长廊连接在一起。景观通廊从通州河水系一直延伸至该项目地块,营造了一个统一的公共空间,提供了充足的开放地和室外休闲及活动区域。内部的商业街与此平行,创造了一种商业购物的氛围和高端餐饮的外摆区域。地上步行连桥将两地块相连,强化了全方位的购物环境。
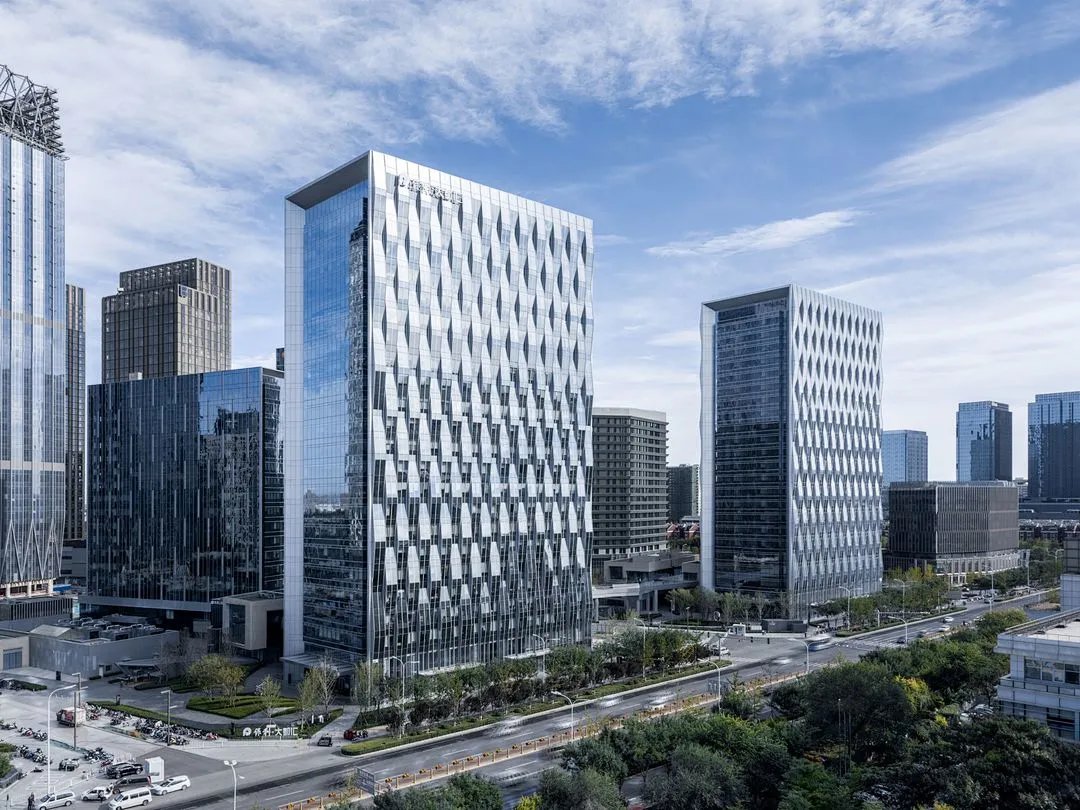
The fa?ade design of the tower is inspired by the three dimensions below:
First, the urban features are highlighted in respect of the city interface. With rectangular massing, the two landmark towers sit along the trunk road on the west. The east and west facades of the tower towers adopt a universal surface texture, wrapping up the transparent glass fa?ade on the south and north, not only enhances the west urban axis but also creates a holistic sense for the south and north facades directly facing the adjacent Tongzhou River, which further accentuates the axis along Xinhua North Road.
该项目塔楼的立面设计主要有三个维度的考量:
首先,是从城市界面的角度,强化基地的城市属性。该项目的两栋地标塔楼均为矩形体量,沿西侧城市主干道排列。为了强化西侧干道的城市轴线,两栋塔楼的东西向立面,进行统一的表皮肌理处理,包裹着南北向通透的玻璃幕墙,使得南北向塔楼立面形成连贯的指向性,指向邻近的通州水系,强化了新华北路的轴线感。
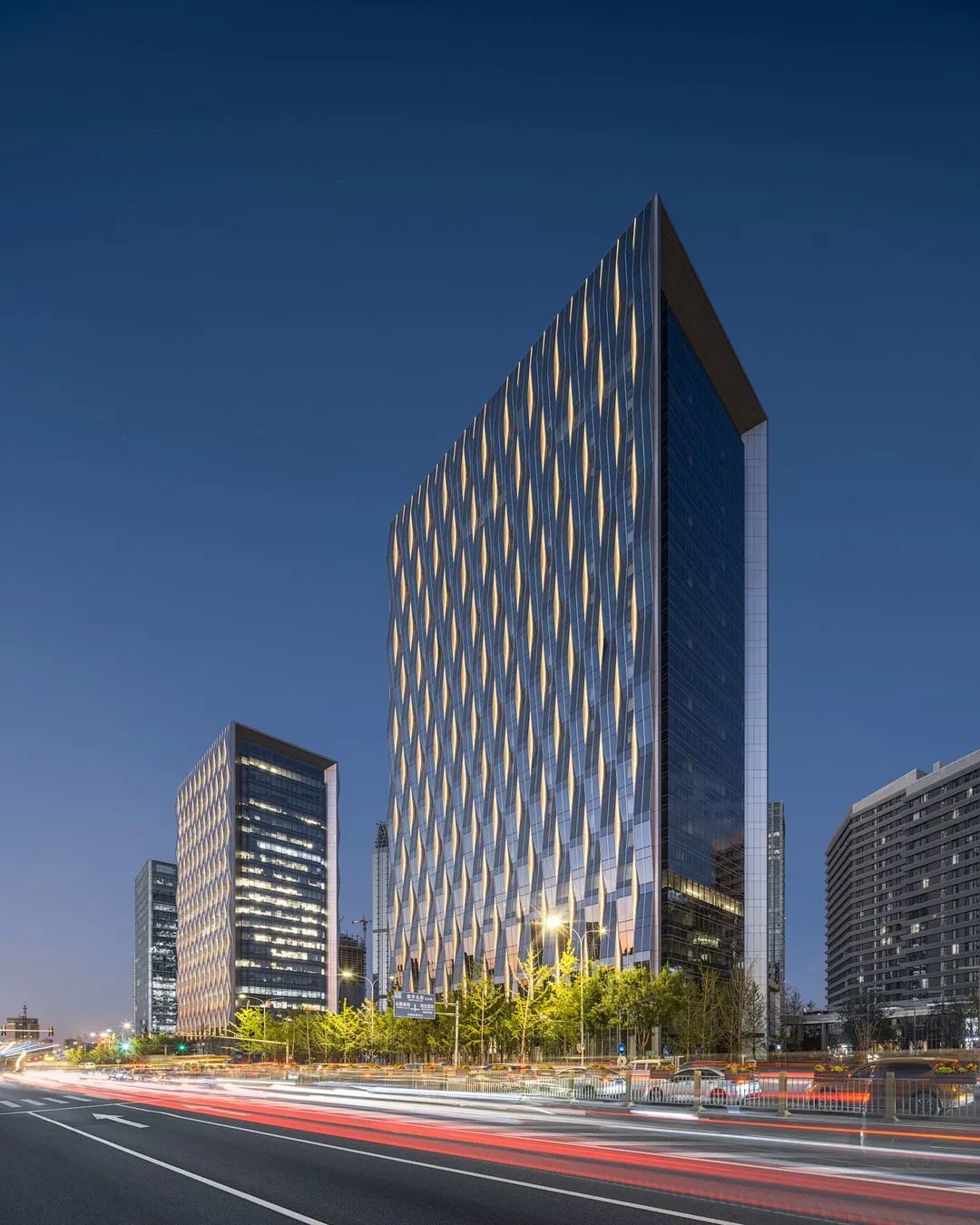
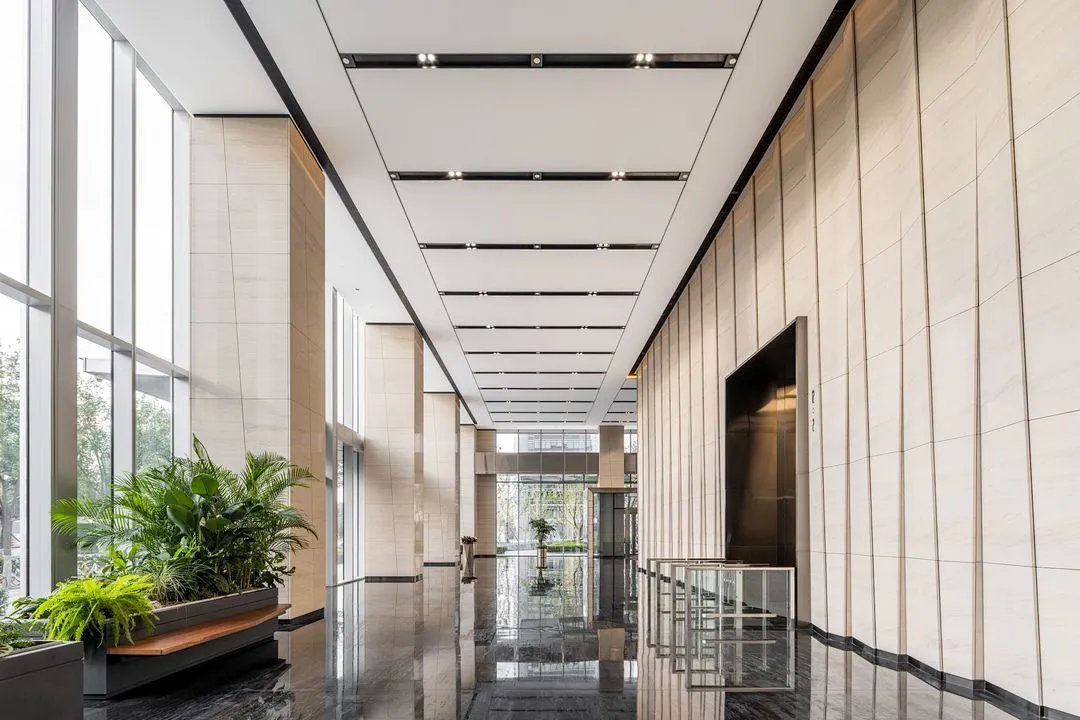
【 陶板|北京通州保利大都会|为通州的核心位置打造舒适一流的商业体验】Second, the design concept of the east and west fa?ades of the tower stems from the running water of the Tongzhou Canal. It visually resembles the glistening ripples through the outward and gentle folding of the typical fa?ade modules on the vertical direction and the undulating movement on the horizontal direction so that the major massing of the two towers along Xinhua Road can melt into the local context and be coordinated with the fabulous river view.
其次,塔楼东西向立面的设计概念取自于通州大运河之潺潺波涛。通过标准立面板块在竖向上内外平缓折叠、横向上折叠体系的错动,形成波光粼粼的视觉效果,使得两座塔楼沿新华路的主体造型与区域环境以及优美的河景形成统一协调的氛围。
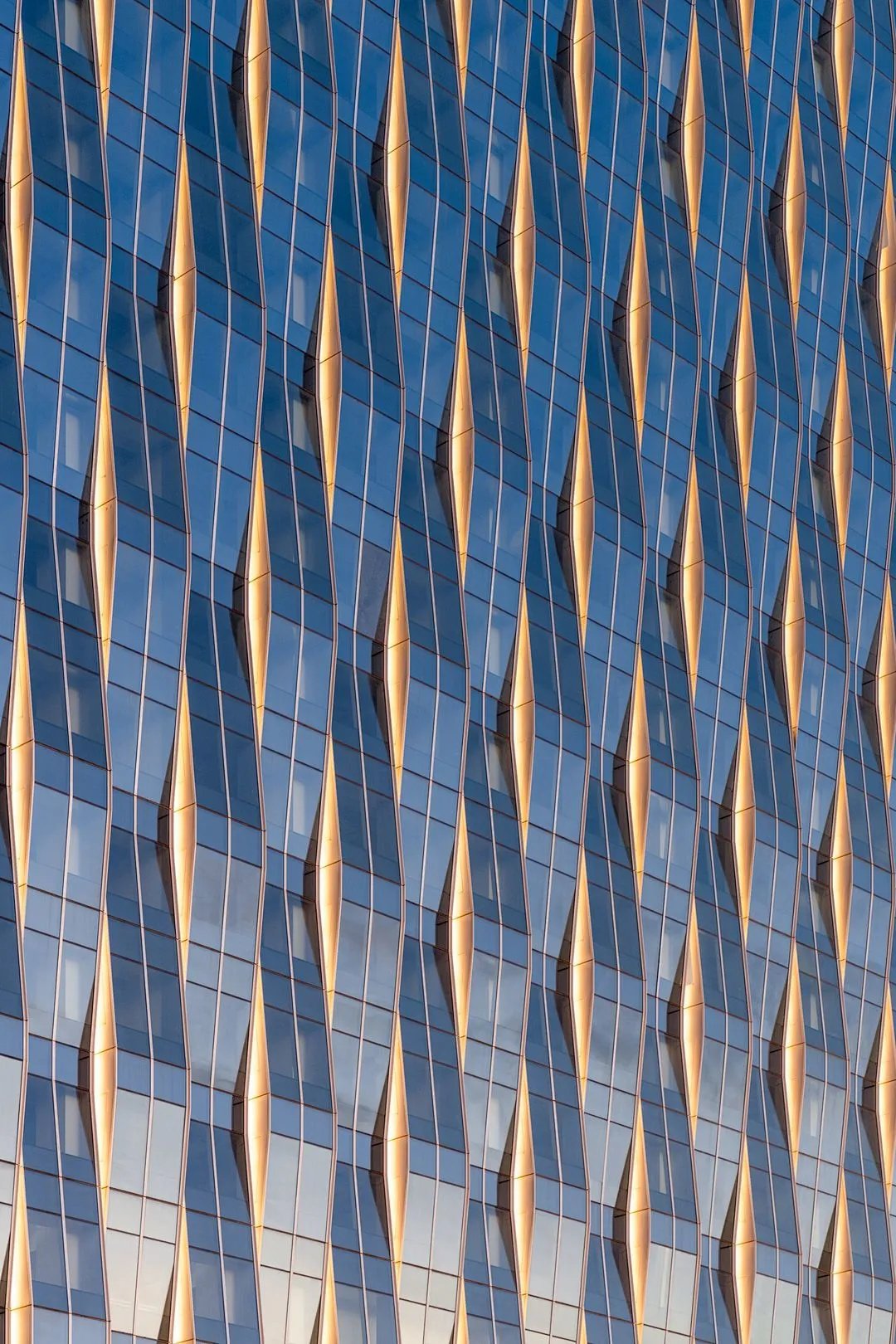
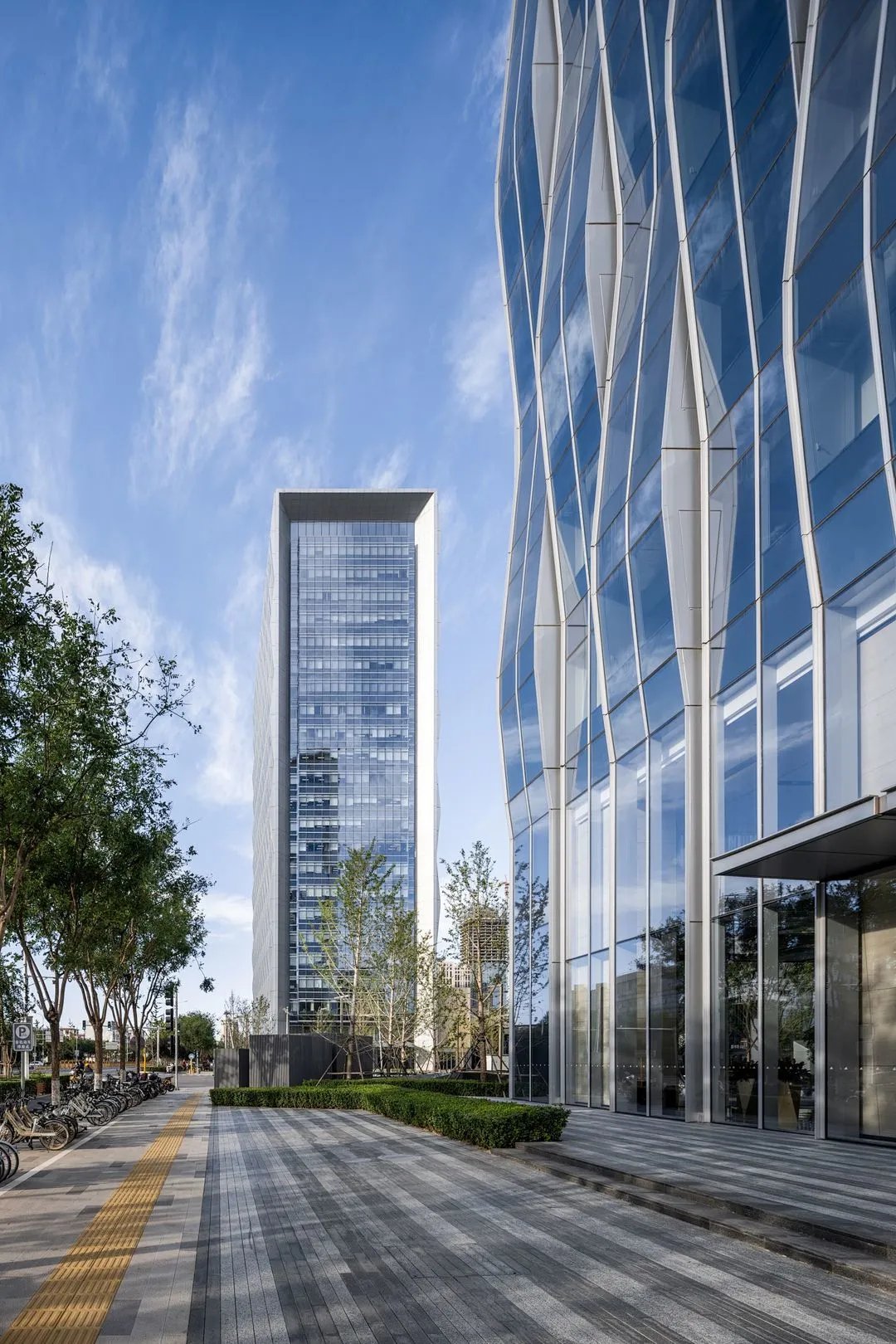
Finally, three measures are taken in the tower fa?ade design to promote the energy efficiency for the entire tower. First, the window-wall ratio is controlled around 50% which is the most effective way to control the heat radiation; second, the vertically folded modules can reduce the direct sunlight by about 1/3; third, the operable panels are mounted on the side of the vertical reveal of the folded module to improve the natural ventilation and indoor air quality while not affecting the appearance of fa?ade.
推荐阅读
- 恒大地产|1072套!通州这个共产房项目4月底交房,户内施工已基本完成
- 手工|北京顶级复式别墅试铺天匠手工地毯,奢华之中不失优雅情调
- 冠状病毒肺炎|北京丰台房山各一地升为中风险
- 北京市|临近40岁,没有北京户口,怎么办?
- 北京市|京房回忆023,长安6号,唐巢,成远大厦,为了钱信用算个屁
- 材料不齐容缺受理,滨州提出北京公积金|我和公积金“跨省通办”| 刘洪超
- 商品房|北京:预购商品房明年起实行抵押登记
- 开工|统计局:2021年北京房地产开发企业房屋新开工面积1895.9万平
- 朝阳楼盘|新鲜出炉!帮你搜集北京朝阳楼盘现场的最新美图
- 中海|2021年北京房企权益榜:中海、首开、城建位列三甲















